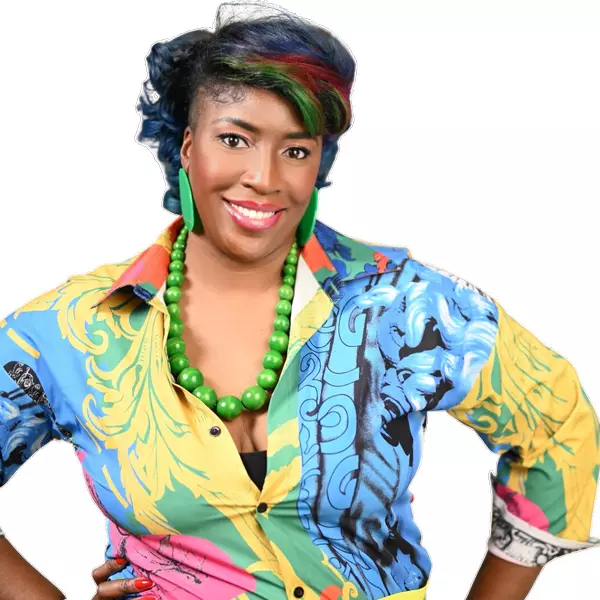$680,000
$639,000
6.4%For more information regarding the value of a property, please contact us for a free consultation.
5 Beds
2.5 Baths
2,250 SqFt
SOLD DATE : 07/30/2025
Key Details
Sold Price $680,000
Property Type Single Family Home
Sub Type Single Family Residence
Listing Status Sold
Purchase Type For Sale
Square Footage 2,250 sqft
Price per Sqft $302
Subdivision Bridgewater
MLS Listing ID 7611090
Sold Date 07/30/25
Style Ranch
Bedrooms 5
Full Baths 2
Half Baths 1
Construction Status Resale
HOA Fees $18/ann
HOA Y/N Yes
Year Built 1972
Annual Tax Amount $6,258
Tax Year 2024
Lot Size 0.450 Acres
Acres 0.45
Property Sub-Type Single Family Residence
Source First Multiple Listing Service
Property Description
Here is The One! Perfectly situated on a relatively level park-like lot, with a flat and generous driveway, a short and easy walk to the water, a 32 x 32 dock permit in place, and offering good views, this charming lake house checks all the boxes! The home is finished on 2 levels. Main floor has open floor plan with kitchen / great room, showcasing beautiful hardwoods, vaulted and beamed ceiling, and brick fireplace, plus 3 bedrooms, 1.5 baths, and laundry. Walkout terrace level offers a mini kitchen, recreational room, 2 more beds, full bath and storage. All along the rear of the home, on both levels, are grand, covered decks, perfect for entertaining or just enjoying the lake scenery. This is a small, planned community that includes tennis, pool and playground. Located near the Forsyth and Hall County line provides easy access to Cumming, Dawsonville, and Gainesville, by boat or car.
Location
State GA
County Forsyth
Area Bridgewater
Lake Name Lanier
Rooms
Bedroom Description Other
Other Rooms None
Basement Exterior Entry, Finished, Finished Bath, Full, Interior Entry, Walk-Out Access
Main Level Bedrooms 3
Dining Room Open Concept
Kitchen Breakfast Bar, Cabinets Stain, Second Kitchen, Solid Surface Counters, View to Family Room
Interior
Interior Features Beamed Ceilings, Cathedral Ceiling(s), Crown Molding
Heating Central, Electric, Heat Pump, Zoned
Cooling Attic Fan, Ceiling Fan(s), Central Air, Electric, Zoned
Flooring Ceramic Tile, Hardwood, Laminate
Fireplaces Number 1
Fireplaces Type Brick, Family Room, Masonry
Equipment None
Window Features Wood Frames
Appliance Dishwasher, Electric Oven, Electric Range, Microwave, Refrigerator
Laundry Electric Dryer Hookup, Laundry Room, Main Level
Exterior
Exterior Feature Other
Parking Features Attached, Driveway, Garage, Garage Door Opener, Garage Faces Front, Kitchen Level
Garage Spaces 1.0
Fence None
Pool None
Community Features Homeowners Assoc, Lake, Playground, Pool, Tennis Court(s)
Utilities Available Electricity Available, Phone Available, Water Available
Waterfront Description Lake Front,Waterfront
View Y/N Yes
View Lake, Water
Roof Type Composition
Street Surface Paved
Accessibility None
Handicap Access None
Porch Covered, Deck
Total Parking Spaces 4
Private Pool false
Building
Lot Description Back Yard, Front Yard
Story One
Foundation Block
Sewer Septic Tank
Water Public
Architectural Style Ranch
Level or Stories One
Structure Type Wood Siding
Construction Status Resale
Schools
Elementary Schools Chestatee
Middle Schools Little Mill
High Schools East Forsyth
Others
HOA Fee Include Swim,Tennis
Senior Community no
Restrictions false
Tax ID 325 108
Acceptable Financing 1031 Exchange, Cash, Conventional, FHA, VA Loan
Listing Terms 1031 Exchange, Cash, Conventional, FHA, VA Loan
Read Less Info
Want to know what your home might be worth? Contact us for a FREE valuation!

Our team is ready to help you sell your home for the highest possible price ASAP

Bought with Century 21 Results
GET MORE INFORMATION
REALTOR® | Lic# 365238






