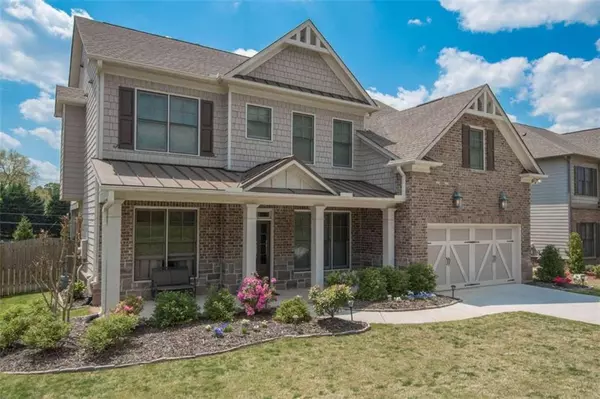$655,000
$670,000
2.2%For more information regarding the value of a property, please contact us for a free consultation.
5 Beds
3.5 Baths
3,035 SqFt
SOLD DATE : 02/09/2024
Key Details
Sold Price $655,000
Property Type Single Family Home
Sub Type Single Family Residence
Listing Status Sold
Purchase Type For Sale
Square Footage 3,035 sqft
Price per Sqft $215
Subdivision Fairview Heights
MLS Listing ID 7306382
Sold Date 02/09/24
Style Craftsman,Traditional
Bedrooms 5
Full Baths 3
Half Baths 1
Construction Status Resale
HOA Fees $33/ann
HOA Y/N Yes
Year Built 2017
Annual Tax Amount $7,272
Tax Year 2022
Lot Size 0.290 Acres
Acres 0.29
Property Sub-Type Single Family Residence
Source First Multiple Listing Service
Property Description
Come see the Popular Savannah Plan. Main floor offers open concept living. Family room w/ Built-ins near fireplace overlook Eat-in Chefs kitchen w/ 42 inch cabinets, pendant lighting, Granite, Tile backsplash, Double oven, Microwave, Large island with tons of cabinet space and walk-in pantry, Formal Dining. Formal living has been enclosed for Office Space. Cozy enclosed side porch with pet door for easy access. Go up on wooden stairs. 5 Bedrooms up, Master suite with dbl vanity, granite countertops, garden tub, sep tile shower, huge walk-in closet and linen closet. Bonus room perfect for teens and guests, Smooth ceilings, recessed lighting and surround sound throughout, new carpet in bedrooms and bonus room, 2nd bedroom with full bath tiled, 3rd and 4th bedrooms share 3rd full bath, Mud room with Wash tub just off the 2 car garage, Level lot, Schedule your showing today! Tenant Occupied until Jan 31, 2024. No Showings the month of November.
Location
State GA
County Cobb
Area Fairview Heights
Lake Name None
Rooms
Bedroom Description Sitting Room
Other Rooms None
Basement None
Dining Room Seats 12+, Separate Dining Room
Kitchen Eat-in Kitchen, Kitchen Island, Pantry
Interior
Interior Features Disappearing Attic Stairs, High Ceilings 9 ft Lower, High Ceilings 9 ft Main, High Ceilings 9 ft Upper, Walk-In Closet(s)
Heating Natural Gas, Zoned
Cooling Ceiling Fan(s), Central Air, Electric
Flooring Carpet, Hardwood
Fireplaces Number 1
Fireplaces Type Family Room, Gas Log, Gas Starter
Equipment None
Window Features Double Pane Windows
Appliance Dishwasher, Disposal, Double Oven
Laundry Laundry Room, Upper Level
Exterior
Exterior Feature Private Yard
Parking Features Attached, Garage, Garage Door Opener, Kitchen Level
Garage Spaces 2.0
Fence Fenced
Pool None
Community Features Homeowners Assoc, Sidewalks, Street Lights
Utilities Available Cable Available, Sewer Available
Waterfront Description None
View Y/N Yes
View City
Roof Type Composition
Street Surface Paved
Accessibility None
Handicap Access None
Porch Deck, Patio
Total Parking Spaces 2
Private Pool false
Building
Lot Description Level, Private
Story Two
Foundation Slab
Sewer Public Sewer
Water Public
Architectural Style Craftsman, Traditional
Level or Stories Two
Structure Type Brick Front,Cement Siding,Stone
Construction Status Resale
Schools
Elementary Schools Addison
Middle Schools Daniell
High Schools Sprayberry
Others
HOA Fee Include Maintenance Grounds
Senior Community no
Restrictions false
Tax ID 16059400730
Ownership Fee Simple
Acceptable Financing Cash, FHA
Listing Terms Cash, FHA
Financing no
Special Listing Condition None
Read Less Info
Want to know what your home might be worth? Contact us for a FREE valuation!

Our team is ready to help you sell your home for the highest possible price ASAP

Bought with Atlanta Realty Global, LLC.
GET MORE INFORMATION
REALTOR® | Lic# 365238






