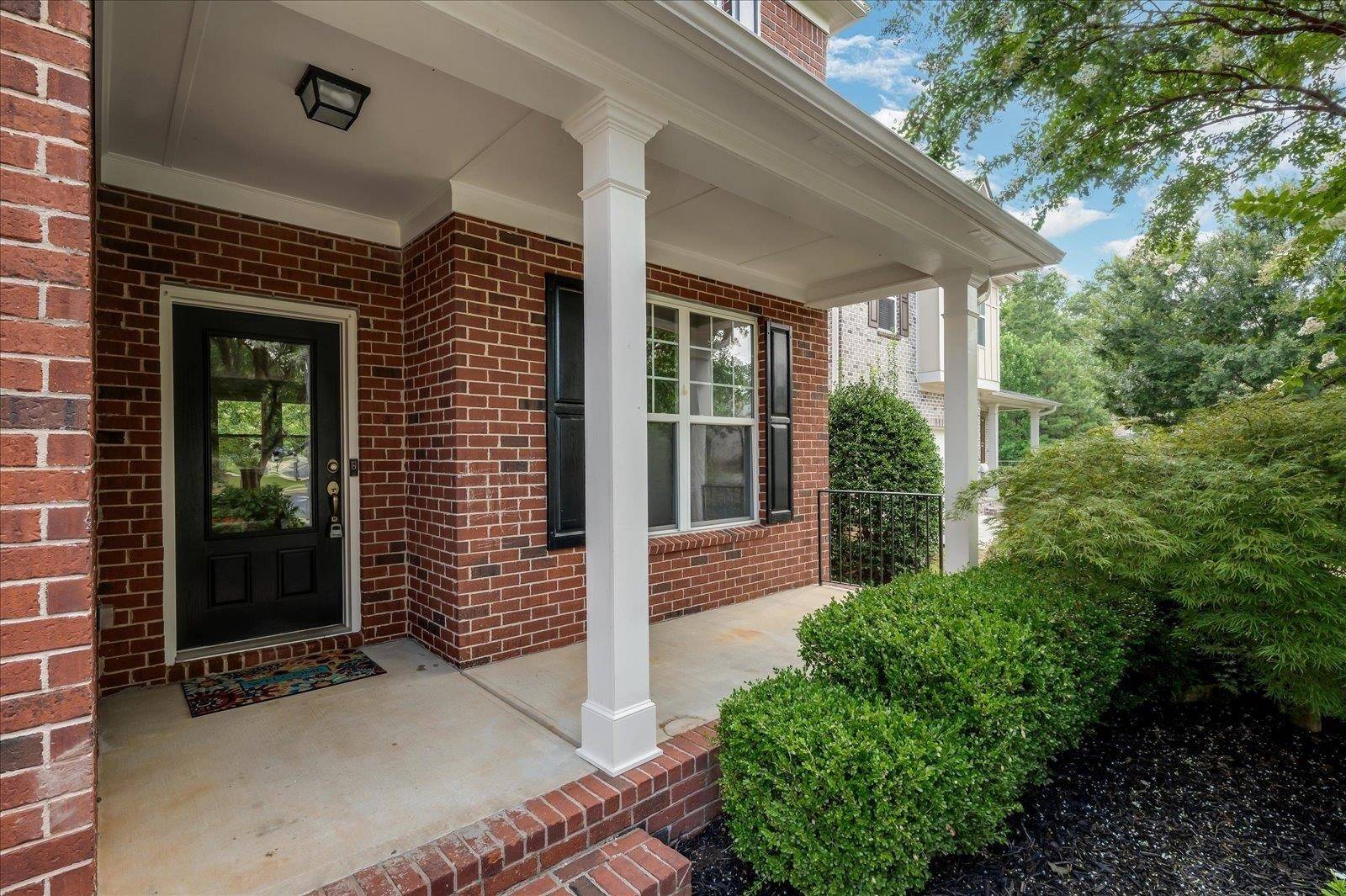$830,000
$825,000
0.6%For more information regarding the value of a property, please contact us for a free consultation.
5 Beds
5 Baths
4,875 SqFt
SOLD DATE : 09/18/2023
Key Details
Sold Price $830,000
Property Type Single Family Home
Sub Type Single Family Residence
Listing Status Sold
Purchase Type For Sale
Square Footage 4,875 sqft
Price per Sqft $170
Subdivision Autry Township
MLS Listing ID 10188576
Sold Date 09/18/23
Style Brick 4 Side,Craftsman,Traditional
Bedrooms 5
Full Baths 5
HOA Fees $1,740
HOA Y/N Yes
Year Built 2008
Annual Tax Amount $5,929
Tax Year 2022
Lot Size 8,712 Sqft
Acres 0.2
Lot Dimensions 8712
Property Sub-Type Single Family Residence
Source Georgia MLS 2
Property Description
LOCATION, LOCATION, LOCATION!! Must see this craftsman style home located in the gated community of Autry Township. This beautiful 5 bedroom, 5 bath home has it all, stunning 4 sided brick, North East facing. Upon entering the home you are greeted by a soaring 2 story entryway! Walking through the entry and separate dining room, you enter the open concept family room complete with upgraded corner fireplace and back deck access. Off the family room is the large kitchen featuring stained cabinets, granite countertops, large island and eat in area. Wonderful hardwoods throughout the main level with Guest suite round out the main level. Upstairs you will find the Spacious Master Bedroom including a large sitting area and fireplace, attached to a private deck with a beautiful view. Teen suite with private bath & 2 bedrooms with a jack/Jill bath. Fully Finished Basement, with full bath and wired for a media room. Enjoy the privacy of the fenced in backyard complete with your very own Koi pond. Walking distance to restaurants, gym and Newtown Park, Top rated award-winning schools. Great location to commute to work and excellent schools.
Location
State GA
County Fulton
Rooms
Basement Bath/Stubbed, Concrete, Daylight, Interior Entry, Exterior Entry, Full
Dining Room Seats 12+, Separate Room
Interior
Interior Features Entrance Foyer, Soaking Tub, Separate Shower, Walk-In Closet(s)
Heating Natural Gas, Forced Air
Cooling Ceiling Fan(s), Central Air, Zoned
Flooring Hardwood, Tile, Carpet
Fireplaces Number 2
Fireplaces Type Master Bedroom, Factory Built, Gas Log
Fireplace Yes
Appliance Gas Water Heater, Dishwasher, Disposal, Microwave
Laundry Upper Level
Exterior
Exterior Feature Balcony
Parking Features Attached, Garage Door Opener, Garage
Fence Fenced
Community Features Gated, Pool, Sidewalks, Street Lights, Walk To Schools, Near Shopping
Utilities Available Underground Utilities, Cable Available, Electricity Available, High Speed Internet, Natural Gas Available, Phone Available, Sewer Available
Waterfront Description Pond
View Y/N No
Roof Type Composition
Garage Yes
Private Pool No
Building
Lot Description Level, Private
Faces From Medlock Bridge, R on Old Alabama rd, R on Autry Vue lane Please use the gate on Old Alabama rd. Jones Bridge Gate is for Residents ONLY. **MAKE SURE YOU ENTER AT THE GATE ON OLD ALABAMA.** You can use either gate for exiting.
Sewer Public Sewer
Water Public
Structure Type Brick
New Construction No
Schools
Elementary Schools Dolvin
Middle Schools Autrey Milll
High Schools Johns Creek
Others
HOA Fee Include Maintenance Grounds
Tax ID 11 019000601242
Security Features Gated Community
Acceptable Financing Cash, Conventional, FHA, VA Loan
Listing Terms Cash, Conventional, FHA, VA Loan
Special Listing Condition Resale
Read Less Info
Want to know what your home might be worth? Contact us for a FREE valuation!

Our team is ready to help you sell your home for the highest possible price ASAP

© 2025 Georgia Multiple Listing Service. All Rights Reserved.
GET MORE INFORMATION
REALTOR® | Lic# 365238






