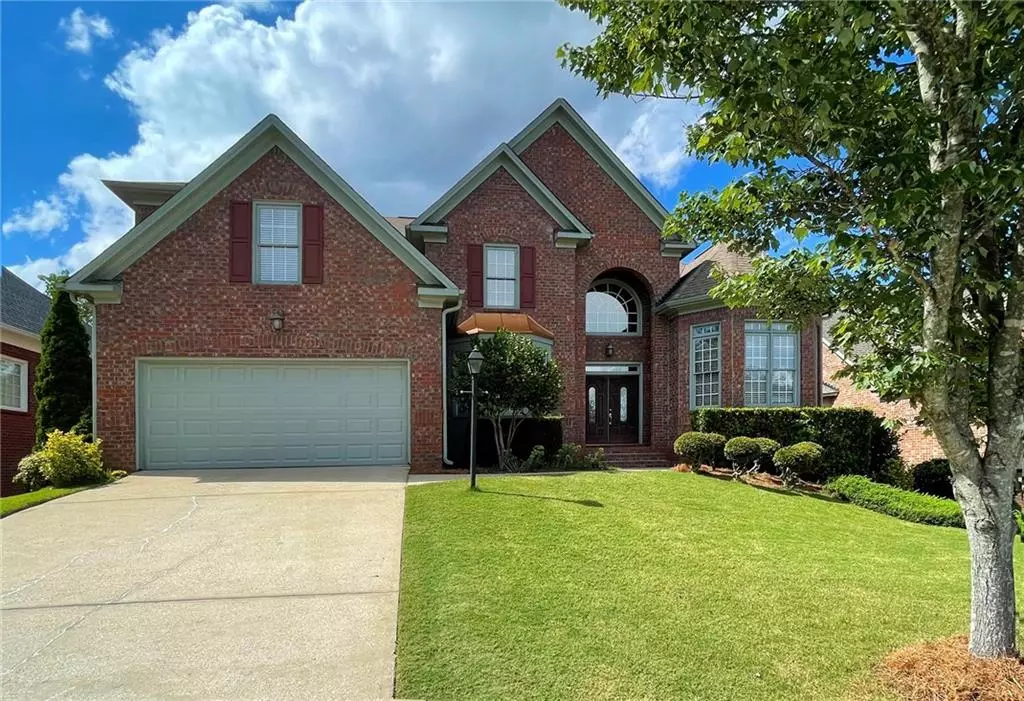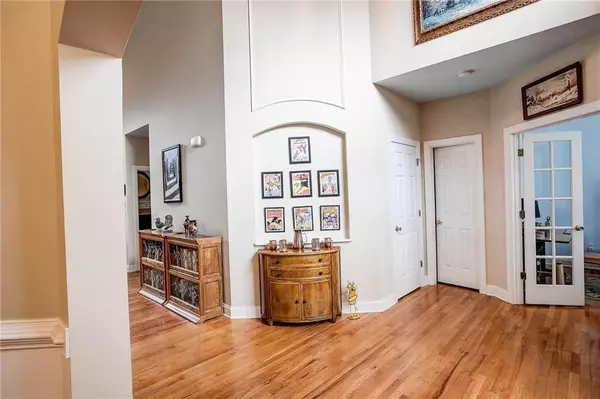$670,000
$685,000
2.2%For more information regarding the value of a property, please contact us for a free consultation.
3 Beds
4.5 Baths
4,398 SqFt
SOLD DATE : 02/17/2022
Key Details
Sold Price $670,000
Property Type Single Family Home
Sub Type Single Family Residence
Listing Status Sold
Purchase Type For Sale
Square Footage 4,398 sqft
Price per Sqft $152
Subdivision Old Vinings Park
MLS Listing ID 6931725
Sold Date 02/17/22
Style Traditional
Bedrooms 3
Full Baths 4
Half Baths 1
Construction Status Resale
HOA Fees $36/ann
HOA Y/N Yes
Year Built 2000
Annual Tax Amount $1,778
Tax Year 2020
Lot Size 7,840 Sqft
Acres 0.18
Property Sub-Type Single Family Residence
Source First Multiple Listing Service
Property Description
BACK ON MARKET w/new Price, no fault of Seller! Located in a quaint community off Log Cabin Rd inside I-285. Convenient Vinings/Atlanta Area built 2000. 4 Sided Brick Home has high ceilings, large welcoming foyer, hardwood floors on main, family room w/fireplace. Spacious Kitchen open view to the Family Rm. Formal dining rm, Office with french doors, half-bath and laundry along with Owner's Suite complete the main level. The Owners Suite on main, offers a fireplace, w/sitting area, walkin closet off Owner's Bath that has updated shower, jetted tub, separate vanities. You can walkout to the screened-in back porch overlooking the lap pool from the Owners suite or Family Rm. Upstairs find a guest bedroom w/ bath, Teen Suite w/bath and a Loft with built-in shelves. The backyard gives center stage to a Heated, Saltwater, Gunite, Pebble Tec finish, Lap Style Pool with a 9 foot Privacy Fence. Basement is finished with finished bath waiting for new owners to add their own touches. Walk out basement to the pool or sit on the patio.
Location
State GA
County Cobb
Area Old Vinings Park
Lake Name None
Rooms
Bedroom Description Master on Main,Oversized Master,Sitting Room
Other Rooms None
Basement Daylight, Exterior Entry, Finished, Finished Bath, Full
Main Level Bedrooms 1
Dining Room Seats 12+, Separate Dining Room
Kitchen Breakfast Bar, Cabinets Stain, Eat-in Kitchen, Pantry, Solid Surface Counters, View to Family Room
Interior
Interior Features Entrance Foyer 2 Story, Double Vanity, High Speed Internet, Permanent Attic Stairs, Tray Ceiling(s), Walk-In Closet(s), High Ceilings 10 ft Main
Heating Central, Forced Air, Natural Gas, Zoned
Cooling Ceiling Fan(s), Central Air, Zoned
Flooring Carpet, Concrete, Hardwood
Fireplaces Number 2
Fireplaces Type Family Room, Gas Log, Master Bedroom, Great Room
Equipment None
Window Features Insulated Windows
Appliance Double Oven, Dishwasher, Dryer, Disposal, Electric Cooktop, Electric Oven, Refrigerator, Gas Water Heater, Microwave, Washer
Laundry Laundry Room
Exterior
Exterior Feature Permeable Paving, Other
Parking Features Attached, Garage, Garage Door Opener, Garage Faces Front, Kitchen Level
Garage Spaces 2.0
Fence Back Yard, Privacy, Wood
Pool Heated, In Ground, Salt Water, Private
Community Features Street Lights
Utilities Available Cable Available, Electricity Available, Natural Gas Available, Sewer Available, Underground Utilities, Water Available
Waterfront Description None
View Y/N Yes
View City
Roof Type Composition,Shingle
Street Surface Asphalt,Paved
Accessibility None
Handicap Access None
Porch Covered, Enclosed, Screened
Private Pool true
Building
Lot Description Back Yard, Front Yard, Landscaped, Private
Story Three Or More
Foundation Concrete Perimeter
Sewer Public Sewer
Water Public
Architectural Style Traditional
Level or Stories Three Or More
Structure Type Brick 4 Sides
Construction Status Resale
Schools
Elementary Schools Nickajack
Middle Schools Campbell
High Schools Campbell
Others
Senior Community no
Restrictions true
Tax ID 17090100390
Ownership Fee Simple
Read Less Info
Want to know what your home might be worth? Contact us for a FREE valuation!

Our team is ready to help you sell your home for the highest possible price ASAP

Bought with Floyd Realty Advisors
GET MORE INFORMATION

REALTOR® | Lic# 365238






