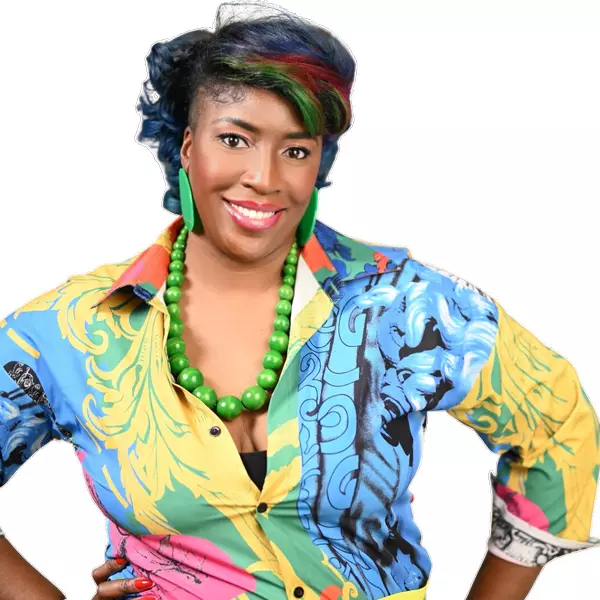
6 Beds
4 Baths
3,012 SqFt
6 Beds
4 Baths
3,012 SqFt
Key Details
Property Type Single Family Home
Sub Type Single Family Residence
Listing Status Active
Purchase Type For Sale
Square Footage 3,012 sqft
Price per Sqft $207
Subdivision Belle Glade Forest
MLS Listing ID 7684351
Style Traditional
Bedrooms 6
Full Baths 4
Construction Status Resale
HOA Y/N No
Year Built 1987
Annual Tax Amount $6,902
Tax Year 2024
Lot Size 2.720 Acres
Acres 2.72
Property Sub-Type Single Family Residence
Source First Multiple Listing Service
Property Description
The fully finished basement level is designed for true multi-generational living, offering a full kitchen, large pantry, stackable washer and dryer, bedroom, full bath, and its own exterior entrance with patio—perfect for in-laws, adult children, or guests seeking independence. The home also includes solar panels, providing energy efficiency and impressively low electric bills, a valuable benefit for a property of this size.
Outdoor living shines with an above-ground pool featuring a wraparound entertainment deck, a barn with up to four horse stalls and a single-door garage, a chicken coop, and a custom-built playground. There is ample open and usable land for animals, gardening, or future expansion. While the home offers incredible space, functionality, and unique amenities, it also presents the opportunity for personal updates to make it your own.
Whether you're seeking a homestead, a multi-generational retreat, or a property with unmatched outdoor potential, this home delivers the perfect charm of country living just minutes from local conveniences. Conveniently located in Snellville between Stonecrest, with easy access to Highway 78 and I-20.
Location
State GA
County Gwinnett
Area Belle Glade Forest
Lake Name None
Rooms
Bedroom Description Oversized Master,Other
Other Rooms Barn(s), Outbuilding, Pool House, Stable(s), Storage, Other
Basement Daylight, Driveway Access, Exterior Entry, Finished, Finished Bath, Interior Entry
Main Level Bedrooms 1
Dining Room Separate Dining Room
Kitchen Breakfast Bar, Cabinets Stain, Eat-in Kitchen, Kitchen Island, Pantry, Pantry Walk-In, Stone Counters, View to Family Room
Interior
Interior Features Bookcases, Double Vanity, High Ceilings 9 ft Main, High Ceilings 9 ft Upper, Tray Ceiling(s), Walk-In Closet(s), Wet Bar
Heating Central
Cooling Ceiling Fan(s), Central Air
Flooring Carpet, Ceramic Tile, Hardwood
Fireplaces Number 2
Fireplaces Type Basement, Electric, Factory Built, Family Room
Equipment None
Window Features Insulated Windows,Window Treatments
Appliance Dishwasher, Double Oven, Electric Cooktop, Range Hood, Refrigerator
Laundry In Basement, Lower Level, Upper Level
Exterior
Exterior Feature Balcony, Garden, Private Entrance, Rain Gutters, Storage
Parking Features Driveway
Fence Back Yard, Fenced, Wood
Pool Above Ground
Community Features None
Utilities Available Cable Available, Electricity Available, Natural Gas Available, Phone Available, Water Available
Waterfront Description None
View Y/N Yes
View Other
Roof Type Composition,Shingle
Street Surface Asphalt
Accessibility None
Handicap Access None
Porch Deck, Front Porch, Patio, Wrap Around
Total Parking Spaces 2
Private Pool false
Building
Lot Description Back Yard, Front Yard
Story Three Or More
Foundation Concrete Perimeter, Pillar/Post/Pier
Sewer Septic Tank
Water Public
Architectural Style Traditional
Level or Stories Three Or More
Structure Type Brick,Cement Siding
Construction Status Resale
Schools
Elementary Schools Norton
Middle Schools Snellville
High Schools South Gwinnett
Others
Senior Community no
Restrictions false
Acceptable Financing Cash, Conventional, FHA, VA Loan
Listing Terms Cash, Conventional, FHA, VA Loan

GET MORE INFORMATION

REALTOR® | Lic# 365238






