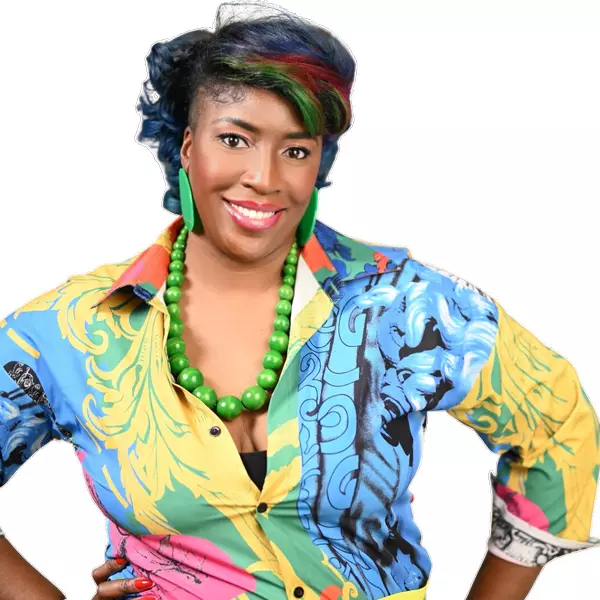
3 Beds
2 Baths
1,224 SqFt
3 Beds
2 Baths
1,224 SqFt
Key Details
Property Type Single Family Home
Sub Type Single Family Residence
Listing Status Active
Purchase Type For Sale
Square Footage 1,224 sqft
Price per Sqft $192
Subdivision Muirfield
MLS Listing ID 7684218
Style Ranch
Bedrooms 3
Full Baths 2
Construction Status Resale
HOA Fees $50/ann
HOA Y/N Yes
Year Built 1980
Annual Tax Amount $4,976
Tax Year 2024
Lot Size 6,534 Sqft
Acres 0.15
Property Sub-Type Single Family Residence
Source First Multiple Listing Service
Property Description
Make a great deal even better with Massive savings through special loan programs with the Preferred Lender Envoy Mortgage with Aubrey Wilcox! Ask the Listing Team for the introduction for up to 100% Financing or even interest rates in the 4s!
Welcome to this charming 3-bedroom, 2-bathroom ranch-style home in Stone Mountain, perfectly designed for comfortable living and entertaining, this home offers a practical and efficient layout.
Inside, you'll find a bright and welcoming living room, a functional kitchen that opens into the dining area, and three well-sized bedrooms. The two full baths support effortless daily routines. Natural light fills the space and highlights the thoughtful design and Spacious yard outside.
Location & Community Highlights: Situated in a well-established Stone Mountain neighborhood with easy access to major roads and local transit. Close to Stone Mountain Park, offering outdoor recreation, hiking, and entertainment. Nearby shopping and dining options along Memorial Drive and throughout the Stone Mountain area. Convenient access to Redan and Shadow Rock schools: Shadow Rock Elementary, Redan Middle, Redan High. Commuters will appreciate proximity to I-285 and other major thoroughfares for easy access to the rest of metro Atlanta.
This is a wonderful opportunity for a first-time buyer, small family, or investor looking for a solid home in a community that blends nature, convenience, and long-term value.
Location
State GA
County Dekalb
Area Muirfield
Lake Name None
Rooms
Bedroom Description Oversized Master
Other Rooms None
Basement None
Main Level Bedrooms 3
Dining Room Open Concept
Kitchen Cabinets Stain, Laminate Counters
Interior
Interior Features Other
Heating Central
Cooling Central Air
Flooring Laminate
Fireplaces Number 1
Fireplaces Type Living Room
Equipment None
Window Features None
Appliance Dishwasher, Gas Oven, Refrigerator
Laundry In Hall
Exterior
Exterior Feature None
Parking Features Attached, Garage
Garage Spaces 1.0
Fence None
Pool None
Community Features None
Utilities Available Electricity Available, Natural Gas Available, Phone Available, Sewer Available, Water Available
Waterfront Description None
View Y/N Yes
View Neighborhood
Roof Type Other
Street Surface Paved
Accessibility None
Handicap Access None
Porch Rear Porch
Private Pool false
Building
Lot Description Back Yard
Story One
Foundation Slab
Sewer Public Sewer
Water Public
Architectural Style Ranch
Level or Stories One
Structure Type Frame,Other
Construction Status Resale
Schools
Elementary Schools Shadow Rock
Middle Schools Redan
High Schools Redan
Others
Senior Community no
Restrictions false
Acceptable Financing Cash, Conventional, FHA, VA Loan
Listing Terms Cash, Conventional, FHA, VA Loan

GET MORE INFORMATION

REALTOR® | Lic# 365238

