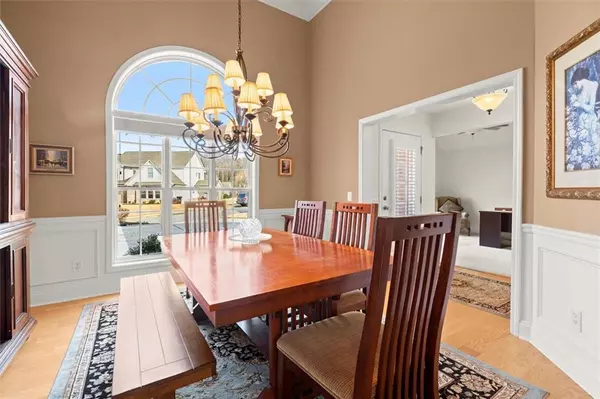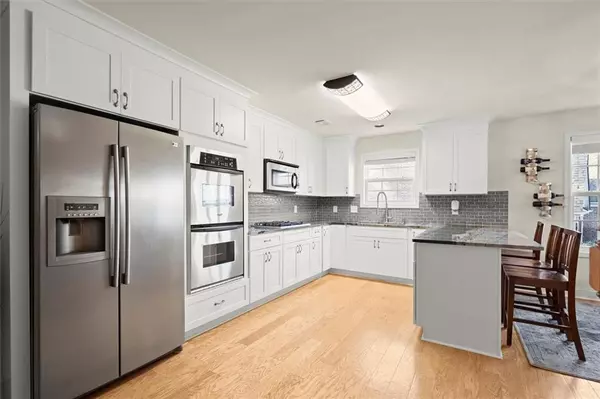
4 Beds
3 Baths
2,892 SqFt
4 Beds
3 Baths
2,892 SqFt
Open House
Sun Nov 23, 1:00pm - 3:00pm
Key Details
Property Type Single Family Home
Sub Type Single Family Residence
Listing Status Active
Purchase Type For Sale
Square Footage 2,892 sqft
Price per Sqft $174
Subdivision Howser Mill
MLS Listing ID 7684199
Style Ranch,Traditional
Bedrooms 4
Full Baths 3
Construction Status Updated/Remodeled
HOA Fees $235/ann
HOA Y/N Yes
Year Built 2006
Annual Tax Amount $1,673
Tax Year 2024
Lot Size 0.503 Acres
Acres 0.503
Property Sub-Type Single Family Residence
Source First Multiple Listing Service
Property Description
The ranch layout supports convenient single level living, while the upper level suite provides a private retreat suitable for guests, extended living, or dedicated work needs. As the original owner, the seller has maintained the property with consistent attention, resulting in a home that reflects careful upkeep and steady maintenance inside and out.
Outdoors, the property spans a level half acre. The fenced backyard offers defined space for relaxation, gardening, and year round enjoyment. A pergola covered patio extends naturally from the interior, creating an outdoor living area with room for dining or quiet time. The garden adds an easy, well kept touch to the yard.
At 57 River Mill Lane, the 3 car garage provides substantial storage, daily parking, and utility space. The driveway layout offers easy access, and ample additional parking.
Located in the highly rated Dawson County school district, this home offers prime location close to restaurants, grocery stores, and everyday conveniences. Enjoy easy access to GA Hwy 400, the foothills of the Blue Ridge Mountains and Lake Lanier. One year transferable home warranty. Don't miss the opportunity to call this stunning home yours!
Location
State GA
County Dawson
Area Howser Mill
Lake Name None
Rooms
Bedroom Description Master on Main,Oversized Master,Roommate Floor Plan
Other Rooms Pergola
Basement None
Main Level Bedrooms 3
Dining Room Open Concept, Separate Dining Room
Kitchen Breakfast Room, Kitchen Island, Eat-in Kitchen, Stone Counters, Cabinets White, Pantry, View to Family Room
Interior
Interior Features Cathedral Ceiling(s), Disappearing Attic Stairs, Entrance Foyer, High Ceilings 10 ft Main, High Ceilings 10 ft Upper, High Speed Internet, Walk-In Closet(s), Tray Ceiling(s), Vaulted Ceiling(s)
Heating Central, ENERGY STAR Qualified Equipment, Forced Air
Cooling Central Air
Flooring Carpet, Hardwood, Tile
Fireplaces Number 1
Fireplaces Type Family Room, Gas Log, Gas Starter
Equipment Generator
Window Features Insulated Windows
Appliance Dishwasher, Disposal, Double Oven, Dryer, Gas Cooktop, Microwave, Refrigerator, Self Cleaning Oven, ENERGY STAR Qualified Appliances, Gas Water Heater, Gas Oven, ENERGY STAR Qualified Water Heater
Laundry In Kitchen
Exterior
Exterior Feature Garden, Private Yard, Lighting
Parking Features Garage
Garage Spaces 3.0
Fence Back Yard, Fenced, Wood
Pool None
Community Features Homeowners Assoc, Near Schools, Near Shopping, Near Public Transport, Near Trails/Greenway, Sidewalks, Street Lights
Utilities Available Cable Available, Electricity Available, Natural Gas Available, Phone Available, Sewer Available, Underground Utilities, Water Available
Waterfront Description None
View Y/N Yes
View Mountain(s), Neighborhood, Trees/Woods
Roof Type Composition
Street Surface Asphalt
Accessibility Accessible Bedroom, Accessible Doors, Accessible Entrance, Accessible Full Bath, Accessible Hallway(s), Accessible Kitchen, Accessible Kitchen Appliances, Accessible Washer/Dryer
Handicap Access Accessible Bedroom, Accessible Doors, Accessible Entrance, Accessible Full Bath, Accessible Hallway(s), Accessible Kitchen, Accessible Kitchen Appliances, Accessible Washer/Dryer
Porch Patio
Total Parking Spaces 5
Private Pool false
Building
Lot Description Back Yard, Front Yard, Landscaped, Level
Story Two
Foundation Brick/Mortar, Slab
Sewer Public Sewer
Water Public
Architectural Style Ranch, Traditional
Level or Stories Two
Structure Type Brick Front,HardiPlank Type,Brick
Construction Status Updated/Remodeled
Schools
Elementary Schools Robinson
Middle Schools Dawson County
High Schools Dawson County
Others
HOA Fee Include Maintenance Grounds
Senior Community no
Restrictions false
Acceptable Financing Cash, Conventional, FHA, VA Loan, 1031 Exchange
Listing Terms Cash, Conventional, FHA, VA Loan, 1031 Exchange
Virtual Tour https://iframe.videodelivery.net/63f8bf1f73009ce28dcdcd41d6b0a7bf

GET MORE INFORMATION

REALTOR® | Lic# 365238






