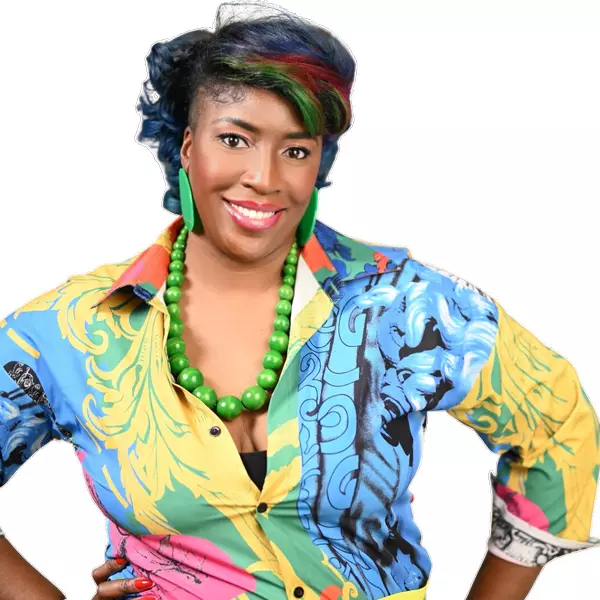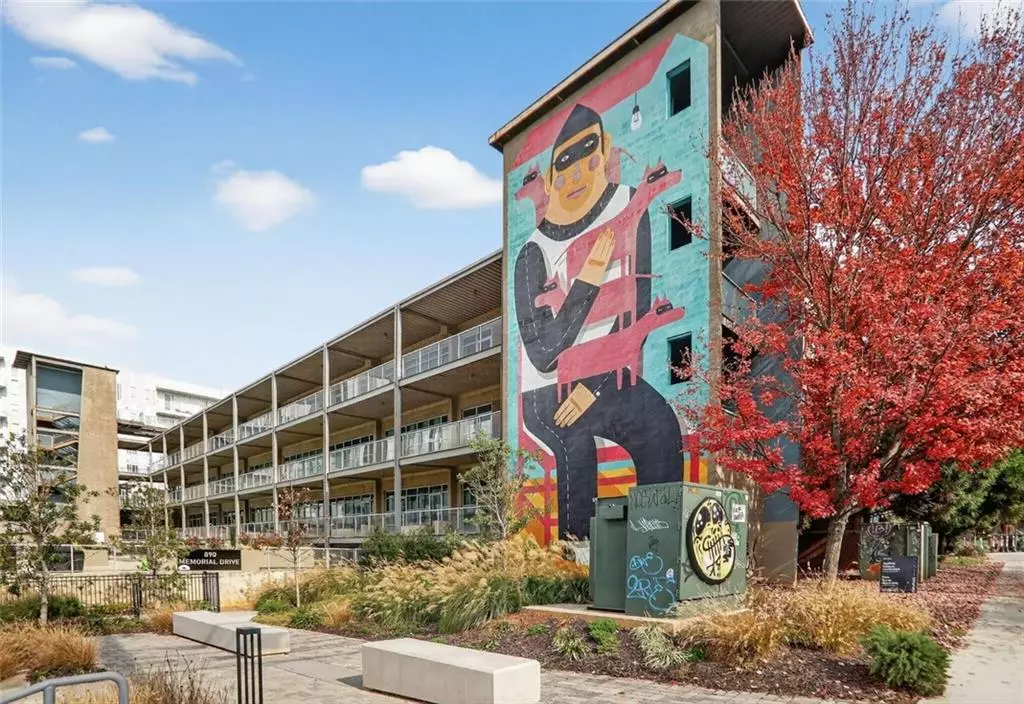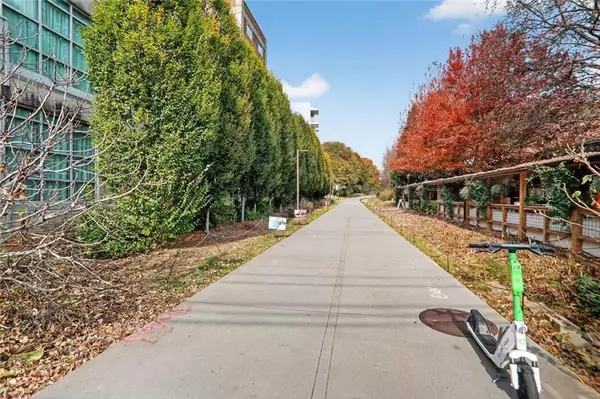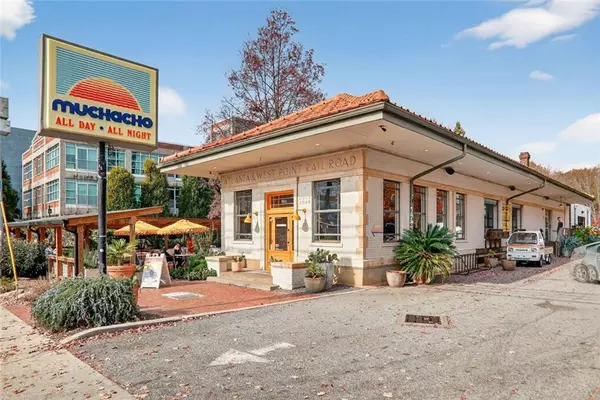
2 Beds
2 Baths
1,196 SqFt
2 Beds
2 Baths
1,196 SqFt
Key Details
Property Type Condo
Sub Type Condominium
Listing Status Coming Soon
Purchase Type For Sale
Square Footage 1,196 sqft
Price per Sqft $376
Subdivision Lofts At Reynoldstown
MLS Listing ID 7681762
Style Mid-Rise (up to 5 stories),Modern
Bedrooms 2
Full Baths 2
Construction Status Resale
HOA Fees $435/mo
HOA Y/N Yes
Year Built 2008
Annual Tax Amount $5,264
Tax Year 2025
Lot Size 1,197 Sqft
Acres 0.0275
Property Sub-Type Condominium
Source First Multiple Listing Service
Property Description
Live steps from the Atlanta BeltLine in the heart of ultra-vibrant, walk-everywhere Reynoldstown. Set inside the original Triumph Motorcycle Factory, this fully renovated loft combines industrial soul with fresh, modern style. The boutique community offers everything—pool, skyline-view rooftop deck, gym, clubroom, and direct Eastside Trail access—putting you right in the center of one of Atlanta's coolest, fastest-growing neighborhoods.
VA Loan Assumption Opportunity! No Veteran Status Required!
This is a rare chance to assume the seller's 3.5% fixed VA loan with a balance under $290,000. Monthly principal and interest is about $1,302, versus ~$2,760/month at today's rates—over $1,450/month in savings. Even better, the seller (a qualified veteran) is open to transferring their VA entitlement, making this a fully assumable VA loan and potentially saving you tens of thousands over the life of the mortgage. Ask your lender or the listing broker about qualification and next steps—opportunities like this almost never hit the market.
Walk through your private entrance into a bright, airy space wrapped in fresh LVP flooring, exposed concrete ceilings, and floor-to-ceiling windows flooding the home with natural light. The newly expanded and fully reimagined kitchen delivers major wow-factor with its striking blue cabinetry, sleek quartz countertops, and statement backsplash—a total showstopper for cooking, hosting, or just living stylishly.
The primary suite feels like a boutique hotel, featuring a newly-renovated spa-inspired bathroom and a generous walk-in closet. The second bedroom offers the flexibility every BeltLine buyer wants—guest room, creative studio, or the perfect WFH setup—paired with a full hall bath. Major mechanical upgrades bring peace of mind, including a new HVAC system (2 yrs old) with transferable warranty, new water heater (1 yr old) with warranty, and a Smart Thermostat for remote climate control. You also get gated covered parking, a shared EV charger with neighbors parking space, and a private air-conditioned storage unit deeded exclusively to this home.
When it's time to wind down Friday night, your walk can start just steps away: cruise along the BeltLine to Muchacho—a high-energy, beautifully designed bar/restaurant with massive outdoor patio and bar, vibrant décor and drink specials. One of your favorite neighborhood spots, easy to stroll to, pull up a seat and pour a craft beer or margarita. From there you're still at the heart of it all—the Eastside Trail is literally at your doorstep—connecting you to the city's best energy. Stroll to Breaker Breaker, Superica, Krog Street Market, Cabbagetown, local breweries, indie shops, The Eastern, parks, and Publix across the street. Bike to Ponce City Market, glide to Inman Park for cocktails, or take the pups for a morning BeltLine run. This is the lifestyle buyers wait for.
A truly rare, fully updated BeltLine-front loft with serious style and unbeatable vibe—right in the heart of Reynoldstown.
Location
State GA
County Fulton
Area Lofts At Reynoldstown
Lake Name None
Rooms
Bedroom Description Oversized Master,Split Bedroom Plan
Other Rooms None
Basement None
Main Level Bedrooms 2
Dining Room Open Concept
Kitchen Cabinets Other, Pantry, Stone Counters, View to Family Room
Interior
Interior Features Entrance Foyer, High Ceilings 10 ft Main, High Speed Internet
Heating Forced Air, Natural Gas
Cooling Ceiling Fan(s), Central Air, Electric
Flooring Luxury Vinyl, Tile
Fireplaces Type None
Equipment None
Window Features Aluminum Frames,Double Pane Windows
Appliance Dishwasher, Disposal, Dryer, Electric Range, Microwave, Refrigerator, Washer
Laundry In Hall, Main Level
Exterior
Exterior Feature Balcony, Storage
Parking Features Assigned, Garage, Parking Lot, Unassigned
Garage Spaces 1.0
Fence None
Pool None
Community Features Clubhouse, Fitness Center, Gated, Near Beltline, Near Public Transport, Near Shopping, Near Trails/Greenway, Street Lights
Utilities Available Cable Available, Electricity Available, Phone Available, Sewer Available, Water Available
Waterfront Description None
View Y/N Yes
View City, Neighborhood
Roof Type Other
Street Surface Asphalt
Accessibility None
Handicap Access None
Porch Front Porch, Patio
Total Parking Spaces 1
Private Pool false
Building
Lot Description Landscaped, Level
Story One
Foundation Slab
Sewer Public Sewer
Water Public
Architectural Style Mid-Rise (up to 5 stories), Modern
Level or Stories One
Structure Type Aluminum Siding,Concrete,Metal Siding
Construction Status Resale
Schools
Elementary Schools Burgess-Peterson
Middle Schools Martin L. King Jr.
High Schools Maynard Jackson
Others
HOA Fee Include Maintenance Grounds
Senior Community no
Restrictions true
Tax ID 14 001300081220
Ownership Condominium
Acceptable Financing Assumable, Cash, Conventional, FHA, VA Loan
Listing Terms Assumable, Cash, Conventional, FHA, VA Loan
Financing no
Virtual Tour https://imoto.seehouseat.com/public/vtour/display/2360477?idx=1#!/

GET MORE INFORMATION

REALTOR® | Lic# 365238






