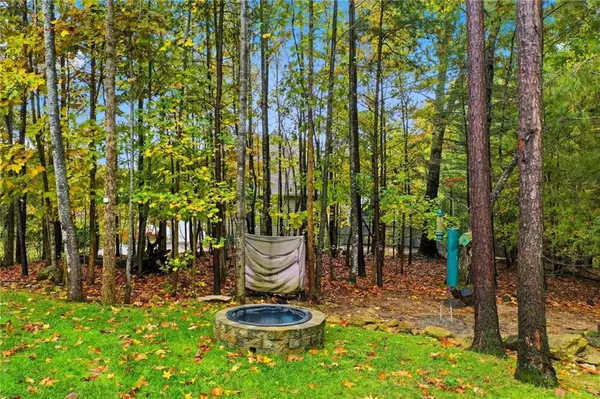
3 Beds
2 Baths
1,672 SqFt
3 Beds
2 Baths
1,672 SqFt
Key Details
Property Type Single Family Home
Sub Type Single Family Residence
Listing Status Active
Purchase Type For Sale
Square Footage 1,672 sqft
Price per Sqft $290
Subdivision Jordans Crossing
MLS Listing ID 7673719
Style Ranch,Traditional
Bedrooms 3
Full Baths 2
Construction Status Resale
HOA Fees $100/ann
HOA Y/N Yes
Year Built 2021
Annual Tax Amount $2,950
Tax Year 2024
Lot Size 1.000 Acres
Acres 1.0
Property Sub-Type Single Family Residence
Source First Multiple Listing Service
Property Description
This highly sought-after open-concept ranch plan features zero-step entry, creating a seamless flow for everyday living. The spacious floor plan includes a large owner's suite privately situated on one side of the home, with two generous secondary bedrooms on the other.
The chef's kitchen showcases shaker-style cabinetry, granite countertops, LVP flooring throughout, a walk-in pantry, and elegant solid hardwood plantation shutters that add timeless character. The inviting living area centers around a bio-ethanol-burning fireplace—a clean, environmentally friendly way to enjoy the warmth of a real flame without ash or soot.
Step outside to the covered back patio overlooking a peaceful backyard—perfect for morning coffee or evening relaxation. Additional highlights include a two-car garage with extra parking pad, Delta Touch faucets at every sink, stainless steel gutter guards, and more thoughtful upgrades throughout.
Located in the desirable Jordans Crossing subdivision of Jasper, this home offers low HOA fees and an ideal balance of privacy and convenience—just minutes from shopping, dining, and easy interstate access.
This move-in-ready home truly combines quality, comfort, and style—schedule your private showing today!
Location
State GA
County Pickens
Area Jordans Crossing
Lake Name None
Rooms
Bedroom Description Master on Main
Other Rooms None
Basement None
Main Level Bedrooms 3
Dining Room Open Concept
Kitchen Cabinets Other, Eat-in Kitchen, Kitchen Island, Stone Counters, View to Family Room
Interior
Interior Features Double Vanity
Heating Central
Cooling Ceiling Fan(s), Central Air
Flooring Luxury Vinyl
Fireplaces Type None
Equipment None
Window Features Double Pane Windows
Appliance Dishwasher, Microwave, Refrigerator
Laundry Laundry Room
Exterior
Exterior Feature Private Entrance, Private Yard, Rain Gutters
Parking Features Driveway, Garage
Garage Spaces 2.0
Fence None
Pool None
Community Features None
Utilities Available Cable Available, Electricity Available, Phone Available, Water Available
Waterfront Description None
View Y/N Yes
View Neighborhood
Roof Type Composition,Ridge Vents,Shingle
Street Surface Asphalt
Accessibility None
Handicap Access None
Porch Covered, Deck, Front Porch
Private Pool false
Building
Lot Description Back Yard, Front Yard
Story One
Foundation Slab
Sewer Septic Tank
Water Public
Architectural Style Ranch, Traditional
Level or Stories One
Structure Type HardiPlank Type
Construction Status Resale
Schools
Elementary Schools Harmony - Pickens
Middle Schools Jasper
High Schools Pickens
Others
Senior Community no
Restrictions false
Tax ID 055D 110 403

GET MORE INFORMATION

REALTOR® | Lic# 365238






