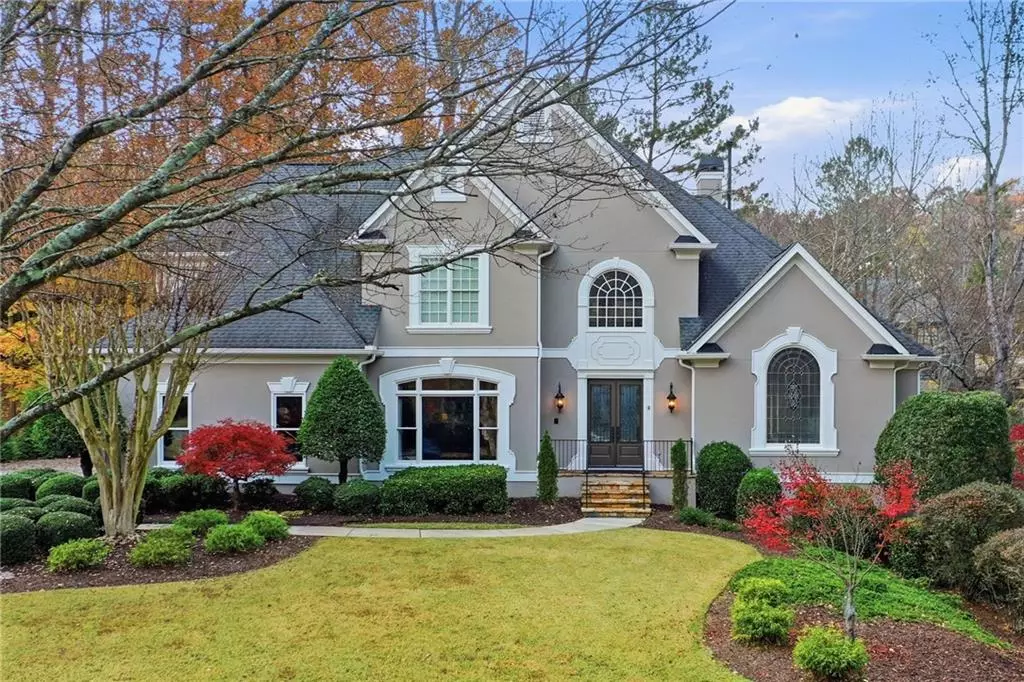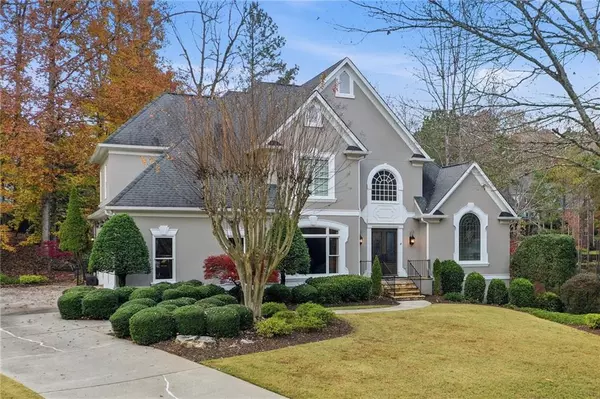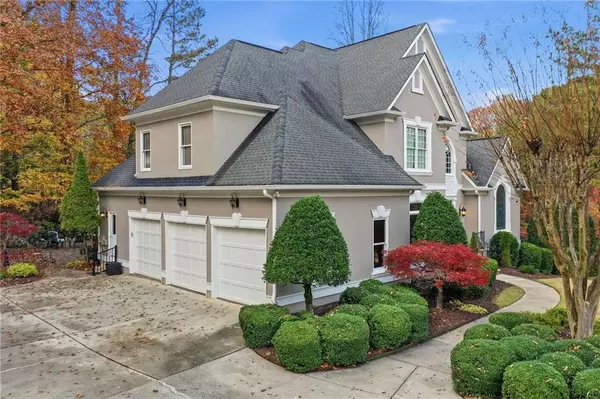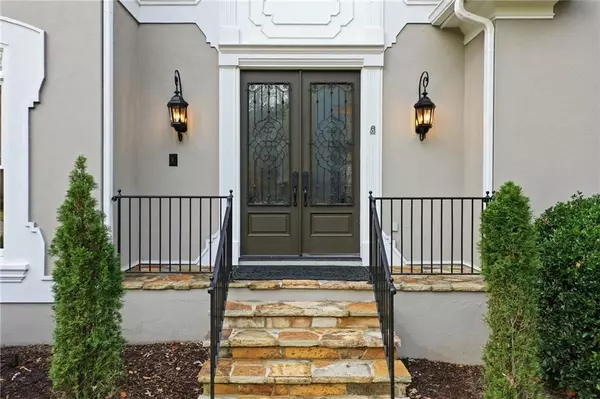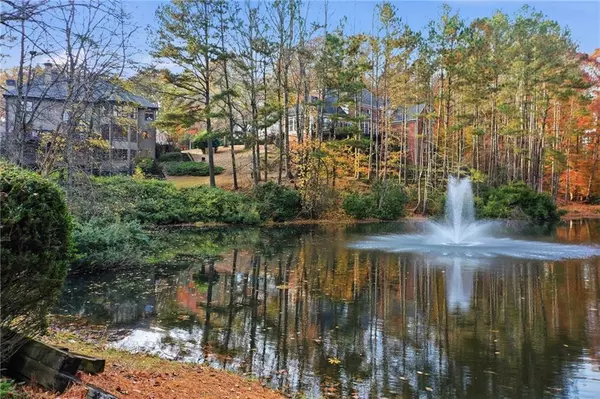
5 Beds
5.5 Baths
7,271 SqFt
5 Beds
5.5 Baths
7,271 SqFt
Key Details
Property Type Single Family Home
Sub Type Single Family Residence
Listing Status Coming Soon
Purchase Type For Sale
Square Footage 7,271 sqft
Price per Sqft $175
Subdivision St. Ives Country Club
MLS Listing ID 7682998
Style European,Traditional
Bedrooms 5
Full Baths 5
Half Baths 1
Construction Status Resale
HOA Fees $5,200/Semi-Annually
HOA Y/N Yes
Year Built 1993
Annual Tax Amount $9,286
Tax Year 2025
Lot Size 0.634 Acres
Acres 0.6336
Property Sub-Type Single Family Residence
Source First Multiple Listing Service
Property Description
Step inside this beautifully maintained residence, perfectly tucked behind the gates of one of Johns Creek's most sought-after communities. From the moment you arrive, you'll be captivated by the serene views of the sparkling pond and water fountain—visible from nearly every window.
This home effortlessly combines timeless elegance with modern comfort, creating a true retreat for resort-style living. The two-story foyer greets you with abundant natural light and an open floor plan designed for both sophistication and warmth.
On the main level, enjoy a spacious formal dining room and a gracious living room with soaring ceilings and a cozy fireplace. The chef's kitchen flows seamlessly into the fireside great room, where stunning views of the newly landscaped stone waterfall feature set the tone for relaxation and entertaining. Step out onto the rear deck for easy indoor-outdoor living—perfect for gatherings or quiet mornings.
The breakfast room, with its architectural ceiling and sunlit windows, is the ideal spot to start your day. The romantic primary suite on the main level offers a private sanctuary with a fireplace, soft-lit domed ceiling, and a spa-inspired bath featuring a stone walk-in shower and soaking tub.
Upstairs, you'll find three generously sized ensuite bedrooms, offering flexibility for family and guests alike. The daylight terrace level expands your living space with endless possibilities—think fireside entertaining, a private bedroom and bath, workout room, and flex space ideal for multi-generational living. Walk out to the backyard and enjoy your own private entrance.
This exceptional home delivers luxury, comfort, and convenience—all within the premier St. Ives lifestyle, top-ranked schools, and one of the best places to live in Georgia.
Location
State GA
County Fulton
Area St. Ives Country Club
Lake Name None
Rooms
Bedroom Description In-Law Floorplan,Master on Main,Oversized Master
Other Rooms None
Basement Daylight, Exterior Entry, Finished, Finished Bath, Full
Main Level Bedrooms 1
Dining Room Seats 12+, Separate Dining Room
Kitchen Breakfast Bar, Breakfast Room, Cabinets Stain, Eat-in Kitchen, Keeping Room, Kitchen Island, Pantry Walk-In, Stone Counters, View to Family Room
Interior
Interior Features Beamed Ceilings, Bookcases, Cathedral Ceiling(s), Central Vacuum, Coffered Ceiling(s), Crown Molding, Disappearing Attic Stairs, Double Vanity, Entrance Foyer 2 Story, High Ceilings 10 ft Main, His and Hers Closets, Walk-In Closet(s)
Heating Central, Natural Gas, Zoned
Cooling Ceiling Fan(s), Central Air, Zoned
Flooring Carpet, Hardwood, Terrazzo
Fireplaces Number 4
Fireplaces Type Basement, Family Room, Living Room, Master Bedroom
Equipment None
Window Features Double Pane Windows
Appliance Dishwasher, Disposal, Double Oven, Dryer, Gas Cooktop, Gas Oven, Gas Water Heater, Microwave, Range Hood, Refrigerator, Self Cleaning Oven, Washer
Laundry Gas Dryer Hookup, Laundry Room, Main Level, Sink
Exterior
Exterior Feature Lighting, Private Entrance, Private Yard
Parking Features Garage, Garage Door Opener, Garage Faces Side, Kitchen Level, Level Driveway
Garage Spaces 3.0
Fence None
Pool None
Community Features Country Club, Curbs, Fishing, Gated, Golf, Near Schools, Near Shopping, Park, Pickleball, Sidewalks, Street Lights
Utilities Available Cable Available, Electricity Available, Natural Gas Available, Phone Available, Sewer Available, Underground Utilities, Water Available
Waterfront Description Pond
View Y/N Yes
View Lake
Roof Type Composition
Street Surface Asphalt
Accessibility None
Handicap Access None
Porch Deck, Patio
Private Pool false
Building
Lot Description Back Yard, Cleared, Landscaped, Level, Pond on Lot
Story Three Or More
Foundation Concrete Perimeter
Sewer Public Sewer
Water Public
Architectural Style European, Traditional
Level or Stories Three Or More
Structure Type Stone,Stucco
Construction Status Resale
Schools
Elementary Schools Wilson Creek
Middle Schools Autrey Mill
High Schools Johns Creek
Others
HOA Fee Include Security
Senior Community no
Restrictions true
Tax ID 11 094303290019
Acceptable Financing 1031 Exchange, Cash, Conventional
Listing Terms 1031 Exchange, Cash, Conventional

GET MORE INFORMATION

REALTOR® | Lic# 365238

