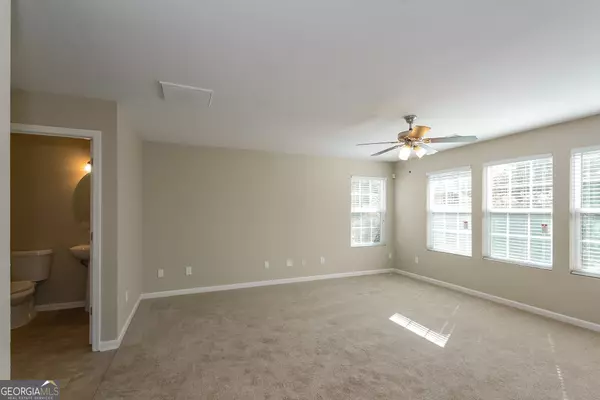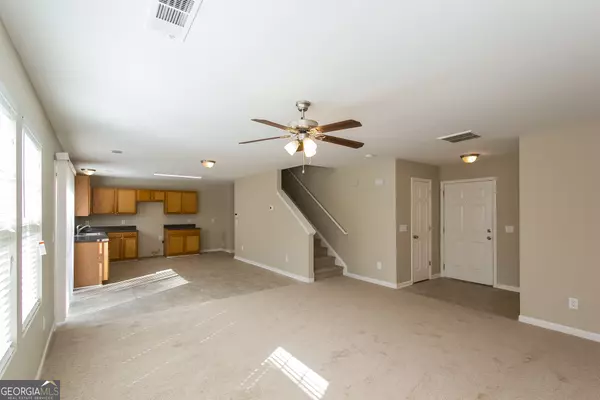
3 Beds
2.5 Baths
1,634 SqFt
3 Beds
2.5 Baths
1,634 SqFt
Key Details
Property Type Single Family Home
Sub Type Single Family Residence
Listing Status New
Purchase Type For Rent
Square Footage 1,634 sqft
Subdivision Sable Glen
MLS Listing ID 10646148
Style Traditional
Bedrooms 3
Full Baths 2
Half Baths 1
HOA Y/N Yes
Year Built 2004
Property Sub-Type Single Family Residence
Source Georgia MLS 2
Property Description
Location
State GA
County Fulton
Rooms
Basement None
Dining Room Dining Rm/Living Rm Combo, Seats 12+, Separate Room
Interior
Interior Features Tray Ceiling(s), High Ceilings, Double Vanity, Soaking Tub, Separate Shower, Tile Bath, Walk-In Closet(s), Roommate Plan, Split Bedroom Plan
Heating Central
Cooling Central Air
Flooring Carpet, Tile
Fireplaces Number 1
Fireplaces Type Family Room, Factory Built
Fireplace Yes
Appliance Dishwasher, Microwave, Range, Refrigerator
Laundry Other
Exterior
Parking Features Garage, Attached, Garage Door Opener
Garage Spaces 2.0
Community Features Street Lights, Sidewalks
Utilities Available Electricity Available, Water Available, Sewer Available, Other
Waterfront Description No Dock Rights
View Y/N No
Roof Type Composition
Total Parking Spaces 2
Garage Yes
Private Pool No
Building
Lot Description Level
Faces Head east on Sable Run Rd toward Sable Bay Point Partial restricted usage road 0.2 mi Turn left onto Sable Bay Point 272 ft Turn right onto Sable Way Destination will be on the right 217 ft 5677 Sable Way Atlanta, GA 30349
Foundation Slab
Sewer Public Sewer
Water Public
Architectural Style Traditional
Structure Type Press Board
New Construction No
Schools
Elementary Schools Stonewall Tell
Middle Schools Camp Creek
High Schools Westlake
Others
HOA Fee Include None
Tax ID 13 0095 LL0455
Security Features Open Access
Special Listing Condition Resale
Pets Allowed Yes

GET MORE INFORMATION

REALTOR® | Lic# 365238






