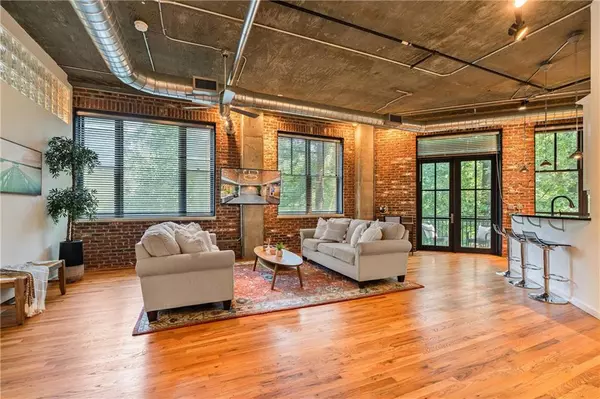2 Beds
2 Baths
1,232 SqFt
2 Beds
2 Baths
1,232 SqFt
Key Details
Property Type Condo
Sub Type Condominium
Listing Status Active
Purchase Type For Sale
Square Footage 1,232 sqft
Price per Sqft $308
Subdivision Buckhead Village Lofts
MLS Listing ID 7635156
Style Contemporary,High Rise (6 or more stories),Loft
Bedrooms 2
Full Baths 2
Construction Status Resale
HOA Fees $843/mo
HOA Y/N Yes
Year Built 1999
Annual Tax Amount $6,335
Tax Year 2024
Lot Size 1,219 Sqft
Acres 0.028
Property Sub-Type Condominium
Source First Multiple Listing Service
Property Description
The open-concept floor plan is anchored by an updated kitchen with generous cabinetry and ample counter space, flowing seamlessly into the living and dining areas. Oversized windows and French doors fill the home with natural light and open to a private balcony overlooking the tree canopy, pool, and dog park—a uniquely serene backdrop in the heart of Buckhead. The split-bedroom layout is ideal for privacy. The primary suite is a true retreat, featuring a renovated spa-style bath with separate tub, glass-enclosed shower, double vanity, water closet, and custom walk-in closet. The secondary bedroom suite works perfectly as a guest room, home office, or roommate-friendly floor plan with its own full bath. This boutique building delivers resort-style amenities including a pool, fitness center, dog park, storage unit, two dedicated parking spaces, 24-hour concierge and is fully gated. Just steps from Buckhead's premier restaurants, luxury shopping, and vibrant nightlife, this residence perfectly blends nature, style, and convenience. Long term rentals permitted, short term rentals prohibited. Monthly HOA. Priced to sell, vacant & move-in ready!
Location
State GA
County Fulton
Area Buckhead Village Lofts
Lake Name None
Rooms
Bedroom Description Double Master Bedroom,Roommate Floor Plan,Split Bedroom Plan
Other Rooms None
Basement None
Main Level Bedrooms 2
Dining Room Open Concept
Kitchen Breakfast Bar, Cabinets White, Solid Surface Counters, Stone Counters, View to Family Room, Wine Rack
Interior
Interior Features Double Vanity, Elevator, Entrance Foyer, High Ceilings 10 ft Main, High Speed Internet, His and Hers Closets, Low Flow Plumbing Fixtures, Sound System, Track Lighting, Walk-In Closet(s)
Heating Central, Forced Air
Cooling Ceiling Fan(s), Central Air
Flooring Tile, Wood
Fireplaces Type None
Equipment None
Window Features Double Pane Windows,Insulated Windows
Appliance Dishwasher, Disposal, Dryer, Electric Cooktop, Electric Oven, Electric Water Heater, Microwave, Refrigerator, Trash Compactor, Washer
Laundry Laundry Closet
Exterior
Exterior Feature Balcony, Lighting, Storage
Parking Features Assigned, Garage
Garage Spaces 2.0
Fence Fenced
Pool Gunite, In Ground
Community Features Barbecue, Concierge, Dog Park, Fitness Center, Gated, Homeowners Assoc, Near Public Transport, Near Schools, Near Shopping, Pool, Storage
Utilities Available Cable Available, Electricity Available, Natural Gas Available, Phone Available, Sewer Available, Underground Utilities, Water Available
Waterfront Description None
View Y/N Yes
View Pool, Trees/Woods
Roof Type Tar/Gravel,Other
Street Surface Asphalt
Accessibility Accessible Bedroom, Accessible Closets, Accessible Elevator Installed, Accessible Entrance, Accessible Hallway(s), Accessible Kitchen Appliances
Handicap Access Accessible Bedroom, Accessible Closets, Accessible Elevator Installed, Accessible Entrance, Accessible Hallway(s), Accessible Kitchen Appliances
Porch Covered, Deck
Total Parking Spaces 2
Private Pool false
Building
Lot Description Level
Story One
Foundation Brick/Mortar
Sewer Public Sewer
Water Public
Architectural Style Contemporary, High Rise (6 or more stories), Loft
Level or Stories One
Structure Type Brick,Brick 4 Sides
Construction Status Resale
Schools
Elementary Schools Jackson - Atlanta
Middle Schools Willis A. Sutton
High Schools North Atlanta
Others
HOA Fee Include Door person,Insurance,Maintenance Grounds,Maintenance Structure,Pest Control,Receptionist,Reserve Fund,Security,Sewer,Swim,Termite,Trash,Water
Senior Community no
Restrictions true
Tax ID 17 009900030516
Ownership Condominium
Acceptable Financing 1031 Exchange, Cash, Conventional
Listing Terms 1031 Exchange, Cash, Conventional
Financing no

GET MORE INFORMATION
REALTOR® | Lic# 365238






