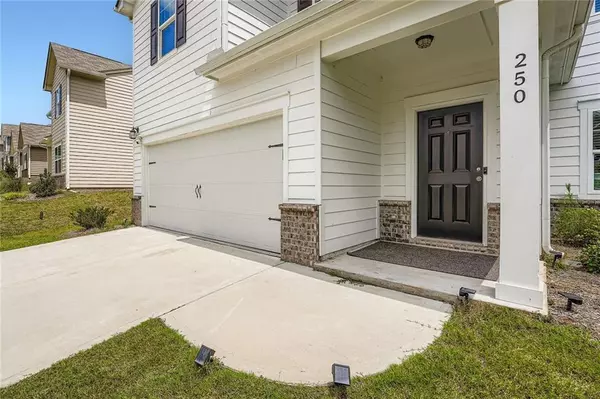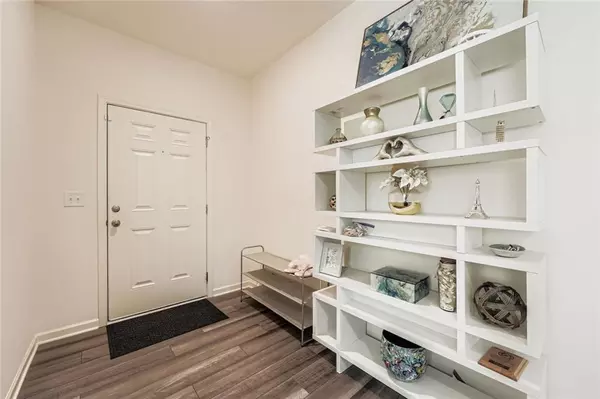5 Beds
4 Baths
3,230 SqFt
5 Beds
4 Baths
3,230 SqFt
Key Details
Property Type Single Family Home
Sub Type Single Family Residence
Listing Status Active
Purchase Type For Sale
Square Footage 3,230 sqft
Price per Sqft $126
Subdivision Meriwether Place
MLS Listing ID 7628520
Style Traditional
Bedrooms 5
Full Baths 4
Construction Status Resale
HOA Fees $325/ann
HOA Y/N Yes
Year Built 2023
Annual Tax Amount $3,830
Tax Year 2024
Lot Size 8,276 Sqft
Acres 0.19
Property Sub-Type Single Family Residence
Source First Multiple Listing Service
Property Description
Step inside to a bright, open-concept floor plan that invites gathering and connection. At its center, the chef-inspired kitchen shines with gleaming granite countertops, premium stainless steel appliances, and a spacious flow into the dining and living areas—perfect for entertaining. Just steps away, a sun-filled flex room awaits as your dream home office, cozy library, or creative space.
With 5 bedrooms and 4.5 baths, including a main-level guest suite with a private bath, there's room for everyone. Upstairs, the oversized primary suite is a true retreat, featuring two massive walk-in closets and a spa-like ensuite bath. Each secondary bedroom features its walk-in closet, providing unparalleled storage space.
Additional highlights include plush carpet and durable laminate flooring, an energy-efficient electric HVAC system, a two-car garage, extra parking, and a private backyard oasis perfect for relaxing or hosting gatherings under the stars.
At 250 Cottontail Lane, style meets functionality—and your dream home is ready to welcome you.
Location
State GA
County Paulding
Area Meriwether Place
Lake Name None
Rooms
Bedroom Description Oversized Master,Sitting Room
Other Rooms None
Basement None
Main Level Bedrooms 1
Dining Room Open Concept
Kitchen Breakfast Bar, Kitchen Island, Pantry, Stone Counters, View to Family Room
Interior
Interior Features Walk-In Closet(s)
Heating Natural Gas
Cooling Central Air
Flooring Carpet, Luxury Vinyl
Fireplaces Type None
Equipment None
Window Features None
Appliance Dishwasher, Electric Range, Microwave
Laundry Upper Level
Exterior
Exterior Feature Rain Gutters
Parking Features Attached, Driveway, Garage
Garage Spaces 2.0
Fence None
Pool None
Community Features Homeowners Assoc
Utilities Available Electricity Available, Natural Gas Available, Sewer Available, Water Available
Waterfront Description None
View Y/N Yes
View Other
Roof Type Composition
Street Surface Paved
Accessibility None
Handicap Access None
Porch Patio
Private Pool false
Building
Lot Description Back Yard, Cleared
Story Two
Foundation Slab
Sewer Public Sewer
Water Public
Architectural Style Traditional
Level or Stories Two
Structure Type Brick,HardiPlank Type
Construction Status Resale
Schools
Elementary Schools New Georgia
Middle Schools Carl Scoggins Sr.
High Schools South Paulding
Others
Senior Community no
Restrictions false
Tax ID 090459
Acceptable Financing Cash, Conventional, FHA, VA Loan
Listing Terms Cash, Conventional, FHA, VA Loan

GET MORE INFORMATION
REALTOR® | Lic# 365238






