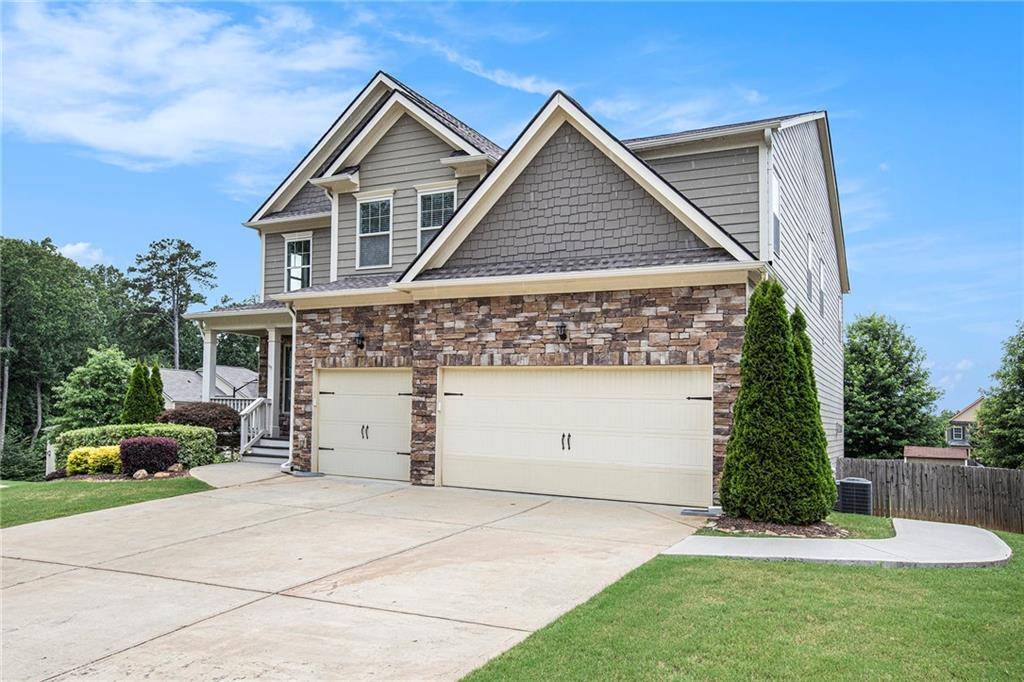6 Beds
5 Baths
5,500 SqFt
6 Beds
5 Baths
5,500 SqFt
Key Details
Property Type Single Family Home
Sub Type Single Family Residence
Listing Status Active
Purchase Type For Sale
Square Footage 5,500 sqft
Price per Sqft $131
Subdivision Centennial Lakes
MLS Listing ID 7615793
Style Traditional
Bedrooms 6
Full Baths 5
Construction Status Resale
HOA Fees $400/mo
HOA Y/N Yes
Year Built 2016
Annual Tax Amount $5,914
Tax Year 2024
Lot Size 0.290 Acres
Acres 0.29
Property Sub-Type Single Family Residence
Source First Multiple Listing Service
Property Description
Step inside to find a 2 story foyer and sprawling, light-filled rooms, accentuated by tasteful modern colors and updated fixtures throughout. The heart of the home—the beautifully updated kitchen—features stainless steel appliances, granite countertops, a pantry, and an open layout that flows directly into the spacious family room and out to the deck, making it ideal for entertaining. Beyond that, a bedroom and full bath on main offers plenty of flexible living space while the walk-in closets and decorative trim throughout add both function and design.
The fully finished walkout basement is a showstopper, complete with a theatre room, a full bar equipped with a beer tap and wine cooler, and plenty of room for relaxation or hosting guests. An additional bedroom and full en-suite bath offers the perfect opportunity for in-law suite or multi-generational living.
Enjoy clean, healthy living with a whole-house air and water filtration system. The three-car garage has been thoughtfully outfitted as the ultimate home gym, adding yet another layer of convenience to this exceptional property. A separate mudroom offers suitable functionality and storage before heading into the home. From the inviting front porch to the back deck and patio, outdoor living is just as impressive as the inside. A storage shed provides additional convenience, while the new 2024 roof ensures peace of mind for years to come.
Don't miss your chance to own this move-in ready gem that truly has it all—style, space, and superior upgrades in every corner.
Location
State GA
County Cherokee
Area Centennial Lakes
Lake Name None
Rooms
Bedroom Description Oversized Master,Other
Other Rooms Shed(s), Storage
Basement Daylight, Finished, Finished Bath, Full, Interior Entry, Walk-Out Access
Main Level Bedrooms 1
Dining Room Separate Dining Room
Kitchen Cabinets White, Kitchen Island, Pantry, Pantry Walk-In, Stone Counters, View to Family Room
Interior
Interior Features Bookcases, Coffered Ceiling(s), Disappearing Attic Stairs, Double Vanity, Entrance Foyer 2 Story, High Ceilings 10 ft Main, Recessed Lighting, Sauna, Tray Ceiling(s), Walk-In Closet(s), Wet Bar
Heating Central
Cooling Central Air
Flooring Carpet, Hardwood, Luxury Vinyl, Tile
Fireplaces Number 1
Fireplaces Type Family Room, Gas Starter
Equipment Air Purifier, Home Theater
Window Features Insulated Windows
Appliance Dishwasher, Double Oven, Dryer, Gas Cooktop, Gas Water Heater, Microwave, Refrigerator, Washer, Other
Laundry Laundry Room, Upper Level
Exterior
Exterior Feature Rain Gutters, Storage
Parking Features Attached, Driveway, Garage, Garage Faces Front, Kitchen Level
Garage Spaces 3.0
Fence Back Yard, Fenced, Wood
Pool None
Community Features Clubhouse, Curbs, Homeowners Assoc, Lake, Playground, Pool, Sidewalks, Street Lights, Tennis Court(s)
Utilities Available Cable Available, Electricity Available, Sewer Available, Underground Utilities, Water Available
Waterfront Description None
View Y/N Yes
View Neighborhood
Roof Type Composition
Street Surface Asphalt
Accessibility None
Handicap Access None
Porch Covered, Deck, Front Porch, Patio
Private Pool false
Building
Lot Description Back Yard, Corner Lot, Front Yard, Landscaped
Story Two
Foundation Concrete Perimeter
Sewer Public Sewer
Water Public
Architectural Style Traditional
Level or Stories Two
Structure Type HardiPlank Type,Stone
Construction Status Resale
Schools
Elementary Schools Clark Creek
Middle Schools E.T. Booth
High Schools Etowah
Others
HOA Fee Include Swim,Tennis
Senior Community no
Restrictions false
Tax ID 21N06F 593
Acceptable Financing Cash, Conventional, VA Loan, Other
Listing Terms Cash, Conventional, VA Loan, Other
Virtual Tour https://next-door-photos.vr-360-tour.com/e/RrYBl_gn_pY/e?accessibility=false&dimensions=false&hidelive=true&share_button=false&t_3d_model_dimensions=false

GET MORE INFORMATION
REALTOR® | Lic# 365238






