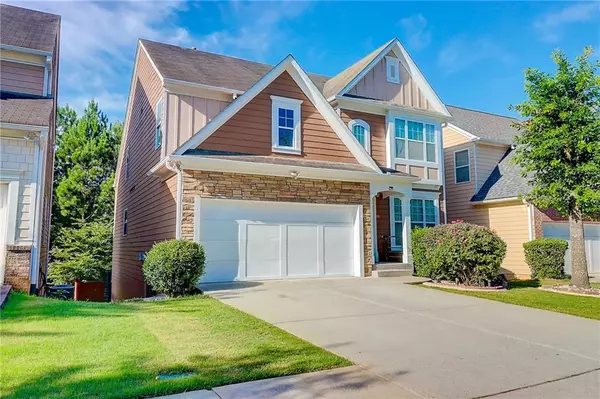5 Beds
3.5 Baths
3,486 SqFt
5 Beds
3.5 Baths
3,486 SqFt
Key Details
Property Type Single Family Home
Sub Type Single Family Residence
Listing Status Active
Purchase Type For Sale
Square Footage 3,486 sqft
Price per Sqft $169
Subdivision Thornhill Commons
MLS Listing ID 7615227
Style Traditional
Bedrooms 5
Full Baths 3
Half Baths 1
Construction Status Resale
HOA Y/N No
Year Built 2006
Annual Tax Amount $8,363
Tax Year 2024
Lot Size 5,662 Sqft
Acres 0.13
Property Sub-Type Single Family Residence
Source First Multiple Listing Service
Property Description
Welcome to this beautifully maintained and well-lit home featuring an open and airy floor plan with numerous upgrades throughout. Enjoy the convenience of a main-level master suite and a fully finished basement that includes an additional bedroom, full bath, and a theatre room—perfect for entertaining.
The gourmet kitchen is outfitted with granite countertops and opens to a dramatic two-story family room, overlooked by a generous loft area. Hardwood floors flow throughout the main living spaces, adding warmth and elegance.
Upstairs, you'll find spacious secondary bedrooms and a loft that offers additional living or office space. Step outside to a fully fenced backyard ideal for kids, pets, and gatherings. The updated shower doors and other recent touches make this home move-in ready!
Location
State GA
County Gwinnett
Area Thornhill Commons
Lake Name None
Rooms
Bedroom Description Master on Main
Other Rooms None
Basement Daylight, Finished
Main Level Bedrooms 1
Dining Room Dining L
Kitchen Breakfast Bar, Cabinets Stain, Stone Counters, View to Family Room
Interior
Interior Features High Ceilings 9 ft Lower, Tray Ceiling(s), Walk-In Closet(s)
Heating Central, Forced Air, Zoned
Cooling Ceiling Fan(s), Central Air, Zoned
Flooring Carpet, Hardwood
Fireplaces Number 1
Fireplaces Type Factory Built, Family Room, Gas Log, Gas Starter
Equipment None
Window Features None
Appliance Dishwasher, Disposal, Gas Range, Microwave
Laundry Laundry Room
Exterior
Exterior Feature Other
Parking Features Driveway, Garage, Garage Faces Front
Garage Spaces 2.0
Fence None
Pool None
Community Features Homeowners Assoc
Utilities Available Cable Available, Electricity Available, Natural Gas Available, Phone Available, Sewer Available, Underground Utilities, Water Available
Waterfront Description None
View Y/N Yes
View Other
Roof Type Composition
Street Surface Paved
Accessibility None
Handicap Access None
Porch Rear Porch
Private Pool false
Building
Lot Description Back Yard, Front Yard, Sloped
Story Two
Foundation Slab
Sewer Public Sewer
Water Public
Architectural Style Traditional
Level or Stories Two
Structure Type Cement Siding,Stone
Construction Status Resale
Schools
Elementary Schools Mason
Middle Schools Hull
High Schools Peachtree Ridge
Others
Senior Community no
Restrictions false
Tax ID R7117 233

GET MORE INFORMATION
REALTOR® | Lic# 365238






