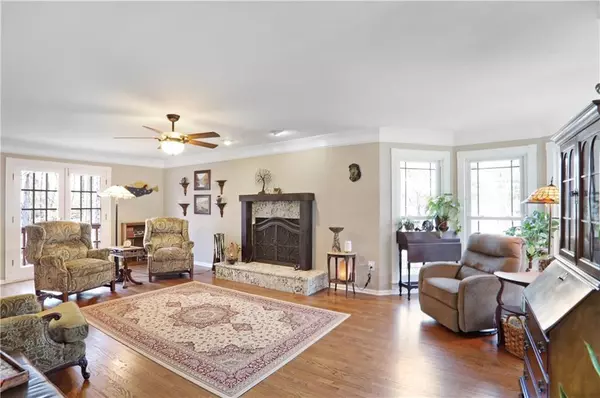5 Beds
4.5 Baths
4,200 SqFt
5 Beds
4.5 Baths
4,200 SqFt
Key Details
Property Type Single Family Home
Sub Type Single Family Residence
Listing Status Active
Purchase Type For Sale
Square Footage 4,200 sqft
Price per Sqft $166
Subdivision Maple Ridge
MLS Listing ID 7528372
Style Traditional
Bedrooms 5
Full Baths 4
Half Baths 1
Construction Status Resale
HOA Fees $400
HOA Y/N Yes
Originating Board First Multiple Listing Service
Year Built 1987
Annual Tax Amount $4,914
Tax Year 2024
Lot Size 1.480 Acres
Acres 1.48
Property Sub-Type Single Family Residence
Property Description
The spacious primary suite boasts two large closets and an updated bathroom with a soaking tub and shower combo—ideal for relaxation. On the fourth level, a second primary suite includes a bright, airy bedroom, a fully updated bathroom, and a walk-in closet. This space could be used as an office or media room too! Additional storage abounds, including an unfinished attic off the primary bedroom and storage closets through the home. The finished basement offers even more versatility, featuring a bedroom, full bath, and plenty of space for an in-law suite or for using as a multi purpose living space!
Enjoy outdoor living at its finest on the large deck overlooking a private, wooded 1.48-acre lot. A fire pit area in the usable side yard is perfect for s'mores and campfire gatherings. Multiple entertaining and relaxation spaces can be found throughout the property, including a charming rocking chair front porch!
This is a must-see home—schedule your showing today!
Location
State GA
County Gwinnett
Lake Name None
Rooms
Bedroom Description Other
Other Rooms None
Basement Finished, Full, Interior Entry, Walk-Out Access
Dining Room Separate Dining Room
Interior
Interior Features Crown Molding, Double Vanity, His and Hers Closets, Walk-In Closet(s)
Heating Forced Air
Cooling Central Air
Flooring Hardwood
Fireplaces Number 1
Fireplaces Type Family Room
Window Features None
Appliance Microwave
Laundry Laundry Room
Exterior
Exterior Feature Private Yard
Parking Features Garage, Garage Faces Front
Garage Spaces 2.0
Fence None
Pool None
Community Features Homeowners Assoc, Near Schools, Near Shopping
Utilities Available Cable Available, Electricity Available, Natural Gas Available, Water Available
Waterfront Description None
View Neighborhood
Roof Type Composition
Street Surface Paved
Accessibility None
Handicap Access None
Porch Covered, Deck, Front Porch, Rear Porch
Private Pool false
Building
Lot Description Back Yard, Wooded, Other
Story Three Or More
Foundation Block, Concrete Perimeter
Sewer Septic Tank
Water Public
Architectural Style Traditional
Level or Stories Three Or More
Structure Type Wood Siding
New Construction No
Construction Status Resale
Schools
Elementary Schools Parsons
Middle Schools Hull
High Schools Peachtree Ridge
Others
Senior Community no
Restrictions false
Tax ID R7197 049
Special Listing Condition None

GET MORE INFORMATION
REALTOR® | Lic# 365238






