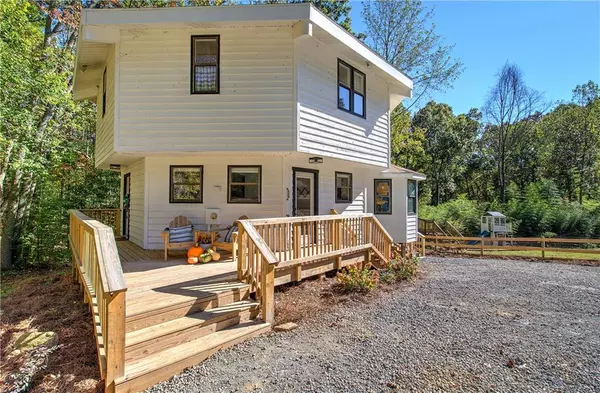
3 Beds
2 Baths
1,581 SqFt
3 Beds
2 Baths
1,581 SqFt
Key Details
Property Type Single Family Home
Sub Type Single Family Residence
Listing Status Pending
Purchase Type For Sale
Square Footage 1,581 sqft
Price per Sqft $268
MLS Listing ID 7474975
Style Country,Farmhouse
Bedrooms 3
Full Baths 2
Construction Status Resale
HOA Y/N No
Originating Board First Multiple Listing Service
Year Built 1988
Annual Tax Amount $3,131
Tax Year 2023
Lot Size 5.120 Acres
Acres 5.12
Property Description
Set on a peaceful 5.13-acre lot, this beautifully remodeled 3-bedroom, 2-bath home offers the perfect combination of modern updates and country charm. Its round/octagon design adds architectural interest while maintaining a warm, welcoming feel. Located just minutes from Canton, you’ll enjoy the best of both worlds—convenience and tranquility.
Key Features:
Unique Octagon Design: A rare find that brings character and a light-filled layout.
3 Spacious Bedrooms, 2 Full Bathrooms: Recently updated with fresh paint, new flooring, and modern finishes throughout.
Updated Kitchen: Stunning marble countertops and new appliances
Private 5.13-Acre Lot: Enjoy the wide-open space, with plenty of room for outdoor activities or future expansion, including two large porches.
Additional Features: The property includes a 2 story storage building / barn, offering extra storage or workspace.
This home offers a peaceful retreat with all the modern amenities you need, set on a large, private lot that’s ideal for those seeking space and serenity. With its unique design and thoughtful upgrades, it’s a must-see for buyers looking for something special in Canton. Perfect for a young family, Builders looking to subdivide and build more homes, a Hobby Farm, or those that need more space to store work equipment. Enjoy the beauty of nature with your own private 0.3-mile scenic walking trail on your own property—perfect for morning strolls or evening relaxation, surrounded by peaceful surroundings. Wooded areas and natural cover for wildlife as well as open fields ideal for you outdoor sports enthusiasts
Location
State GA
County Cherokee
Lake Name None
Rooms
Bedroom Description Other
Other Rooms Barn(s), Storage, Workshop, Other
Basement None
Dining Room None
Interior
Interior Features Beamed Ceilings, Bookcases, Vaulted Ceiling(s)
Heating Central, Electric
Cooling Ceiling Fan(s), Central Air
Flooring Laminate, Tile, Vinyl
Fireplaces Type None
Window Features Double Pane Windows
Appliance Dishwasher, Dryer, Electric Cooktop, Electric Oven, Electric Water Heater, Range Hood, Refrigerator, Washer
Laundry Lower Level, Main Level
Exterior
Exterior Feature Storage
Parking Features See Remarks
Fence Back Yard, Wood
Pool None
Community Features None
Utilities Available Cable Available, Electricity Available
Waterfront Description Creek
View Trees/Woods
Roof Type Composition,Shingle
Street Surface Asphalt
Accessibility None
Handicap Access None
Porch Deck, Front Porch, Rear Porch
Total Parking Spaces 4
Private Pool false
Building
Lot Description Farm, Front Yard, Pasture, Wooded
Story Two
Foundation Block, Pillar/Post/Pier, Raised
Sewer Septic Tank
Water Well
Architectural Style Country, Farmhouse
Level or Stories Two
Structure Type Block,Cedar
New Construction No
Construction Status Resale
Schools
Elementary Schools J. Knox
Middle Schools Teasley
High Schools Cherokee
Others
Senior Community no
Restrictions false
Tax ID 22N11 037
Special Listing Condition None

GET MORE INFORMATION

REALTOR® | Lic# 365238






